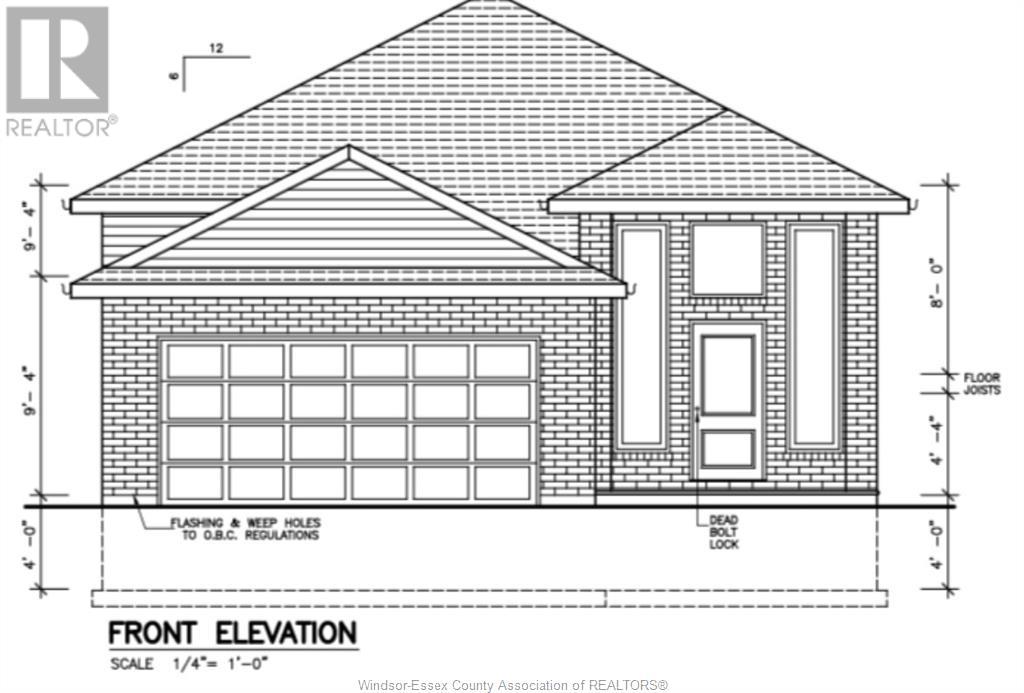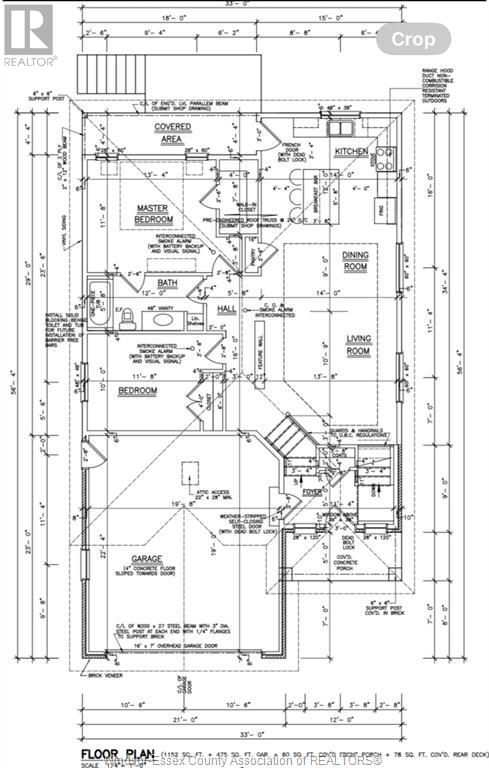

26 Hawthorne Crescent Tilbury, ON
PROPERTY INFO
Discover this stunning new raised ranch built by one of the area’s most trusted builders, perfectly located in a desirable Tilbury subdivision close to parks, schools, and shopping. This home offers turnkey, modern living with an attached 2-car garage and a thoughtful, functional layout designed for everyday comfort. The main floor features a grand entryway leading to an open-concept living space with vaulted ceilings, ideal for entertaining or relaxing with family. The main level includes 2 spacious bedrooms and a full bathroom, while the lower level offers additional living space, including 2 more bedrooms and a full bath, perfect for family, guests, or a recreation area. Built with high-quality materials and finishes, this home features upscale cabinetry, stone countertops, and modern details throughout, providing a sophisticated and move-in ready environment. The home’s design balances style, function, and comfort, giving you the luxury of a brand-new home without the wait or uncertainty of building yourself. Set in a quiet, family-friendly community, this property offers the perfect combination of space, modern design, and convenience. Be among the first to experience this exceptional new home — call Cassandra today to schedule a private tour! (id:4555)
PROPERTY SPECS
Listing ID 25015461
Address 26 Hawthorne CRESCENT
City Tilbury, ON
Price $599,000
Bed / Bath 4 / 1 Full
Style Other, Raised ranch
Construction Aluminum/Vinyl, Brick
Flooring Carpeted, Ceramic/Porcelain, Laminate
Land Size 52.69 X 114.86
Type House
Status For sale
EXTENDED FEATURES
Features Double width or more driveway, Front DrivewayOwnership FreeholdCooling Central air conditioningFoundation ConcreteHeating Forced air, FurnaceHeating Fuel Natural gas Date Listed 2025-06-18 20:01:23Days on Market 141
LISTING OFFICE:
Deerbrook Realty Inc. Brokerage, Cassandra Duquette

