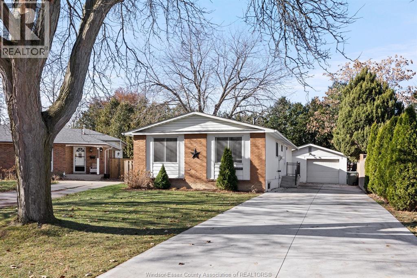
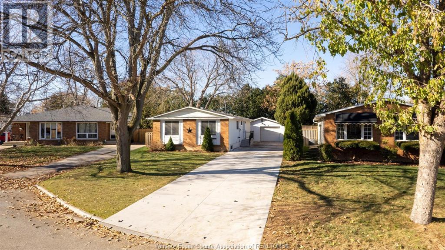
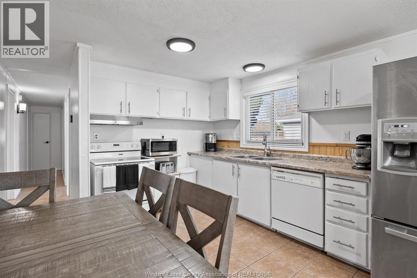
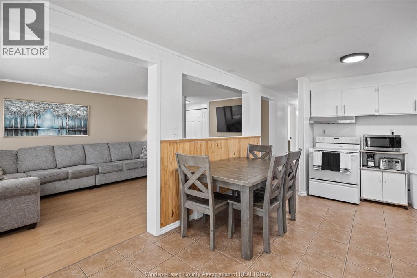
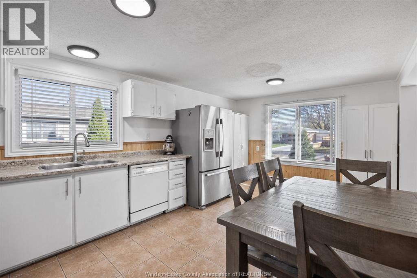
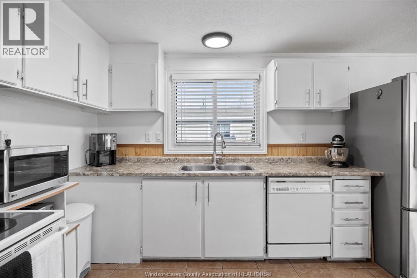
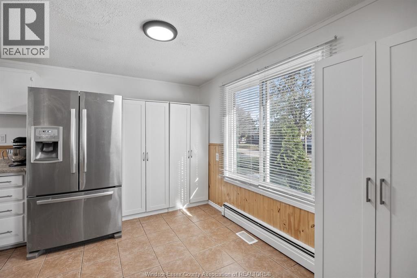
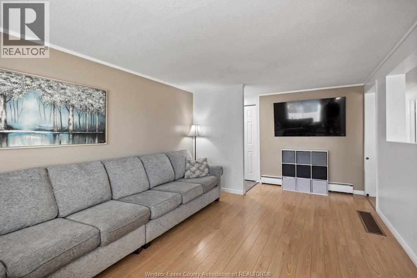
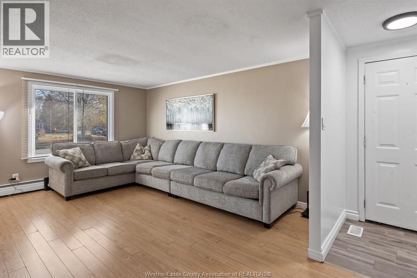
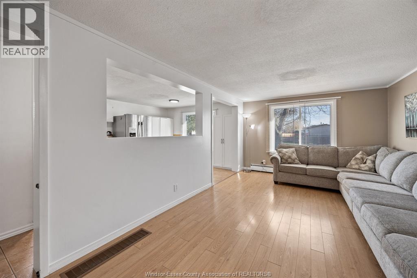
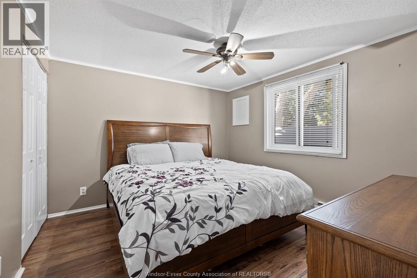
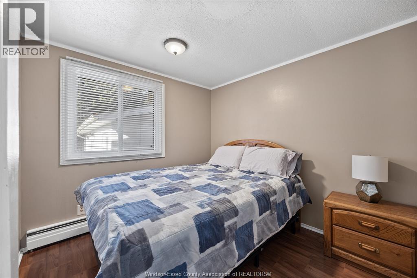
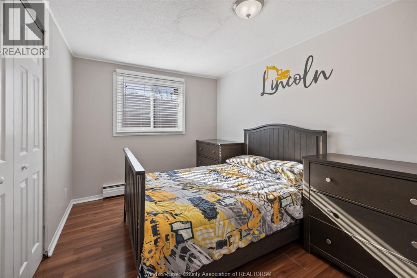
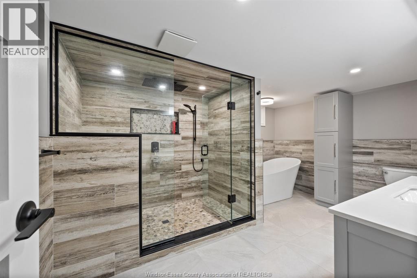
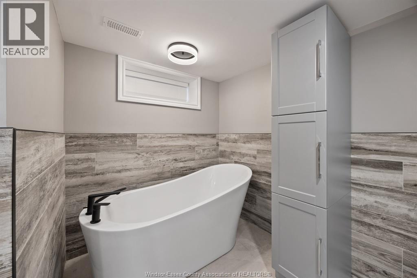
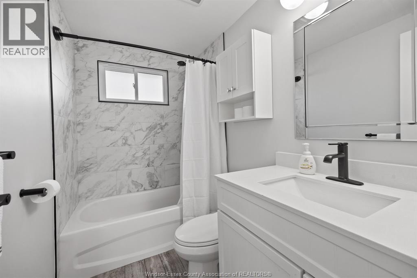
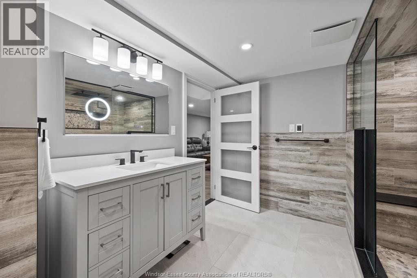
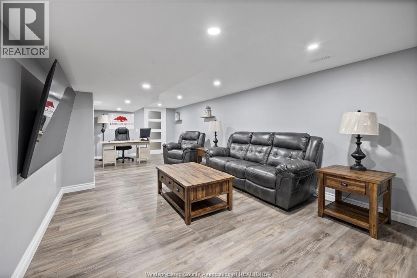
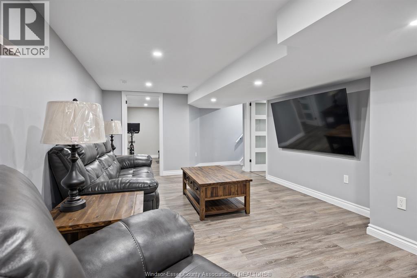
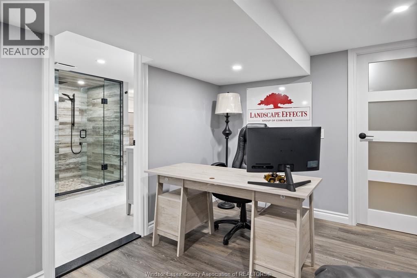
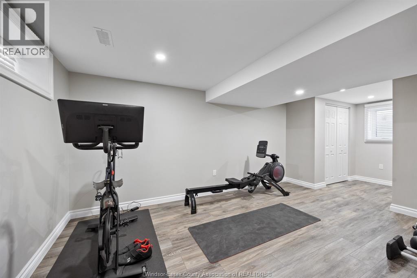
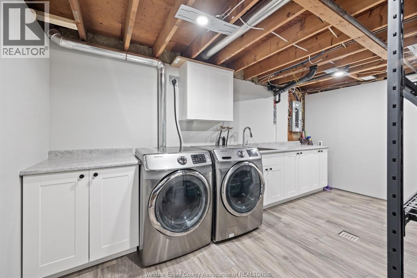
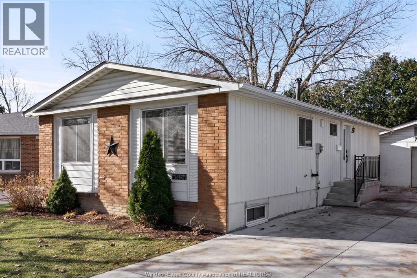
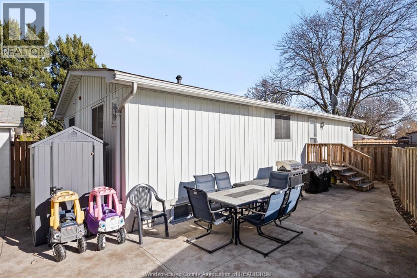
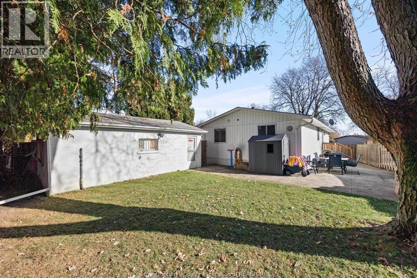
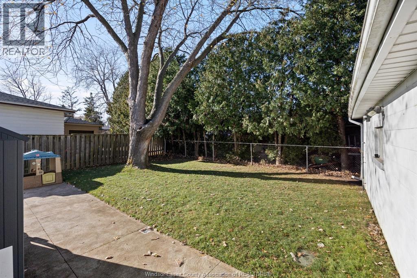
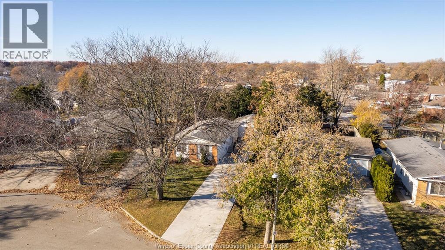
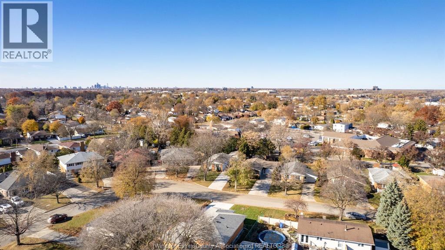
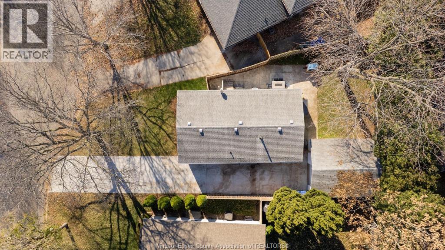
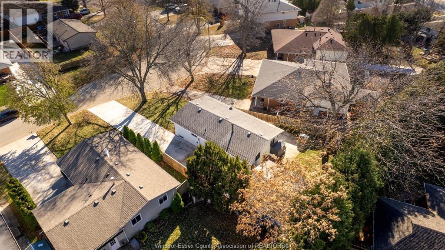
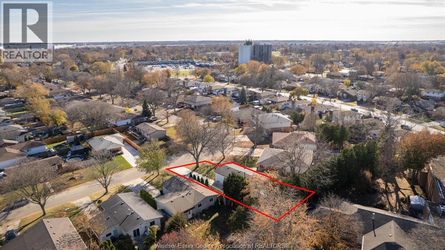
2957 Brimley Drive Windsor, ON
PROPERTY INFO
A great place to live and raise your kids! Beautifully renovated 4 Bedroom, 2 bath home near great schools, playgrounds, shopping & the Battery plant. Tons of updates & renovations! Seller's are so confident in this house, they are offering a 1 year warranty! (see L/S for details). Large kitchen for the growing family with tons of cabinets & pantry space. Good sized bedrooms with large closets & storage throughout. Fully renovated lower level including a stunning 4 piece bath with heated floors and walk in shower for 2 people, plus a separate soaker tub & a lighted mirror! You will be the envy of all your friends with this bathroom. Potential for a 5th bedroom too. Renovated upper bath. Updated windows & doors. Newer Lennox furnace & A/C unit & owned tankless water heater. Newer 2 car cement driveway (you can park 8 cars) leads to a 2 car heated mechanics garage. Outside is a good size private fenced yard for kids and pets to play with no rear neighbours. Spacious patio for entertaining & barbequing. Basement waterproofed in 2012 by Soulierre Solutions (from the outside). Updated electrical panel, switches & light fixtures. Newer paint & door handles as well. Updated roof. Don't miss this opportunity. Contact Listing Agent for your personal tour now. (id:4555)
PROPERTY SPECS
Listing ID 25028548
Address 2957 Brimley DRIVE
City Windsor, ON
Price $499,900
Bed / Bath 4 / 2 Full
Style Bungalow, Ranch
Construction Aluminum/Vinyl, Brick
Flooring Ceramic/Porcelain, Laminate
Land Size 48.39 X 118.84 / 0.14 AC
Type House
Status For sale
EXTENDED FEATURES
Year Built 1972Appliances Microwave, Refrigerator, StoveFeatures Concrete Driveway, Double width or more driveway, Finished DrivewayOwnership FreeholdCooling Central air conditioningFoundation BlockHeating Floor heat, Forced air, FurnaceHeating Fuel Natural gas Date Listed 2025-11-14 19:01:15Days on Market 1
LISTING OFFICE:
Hess Realty, Bill Hess

